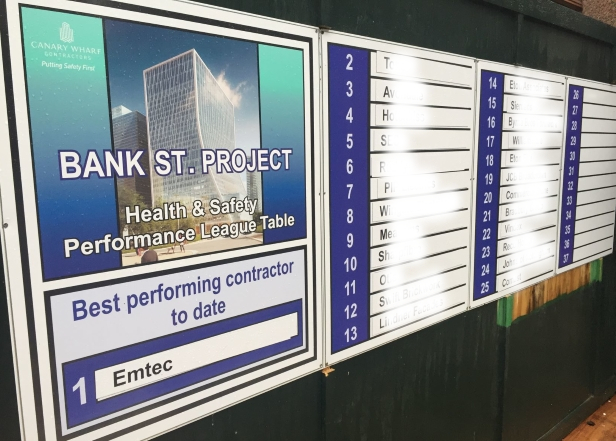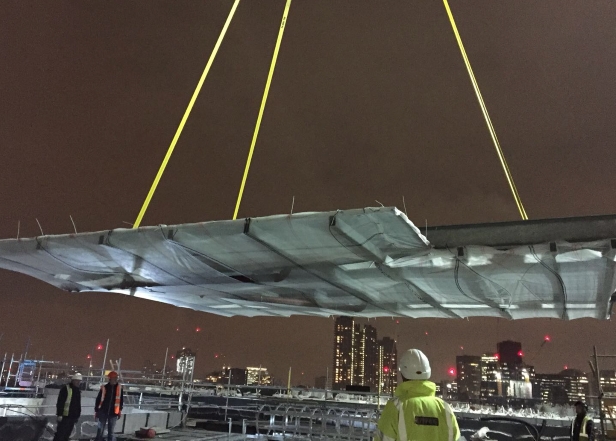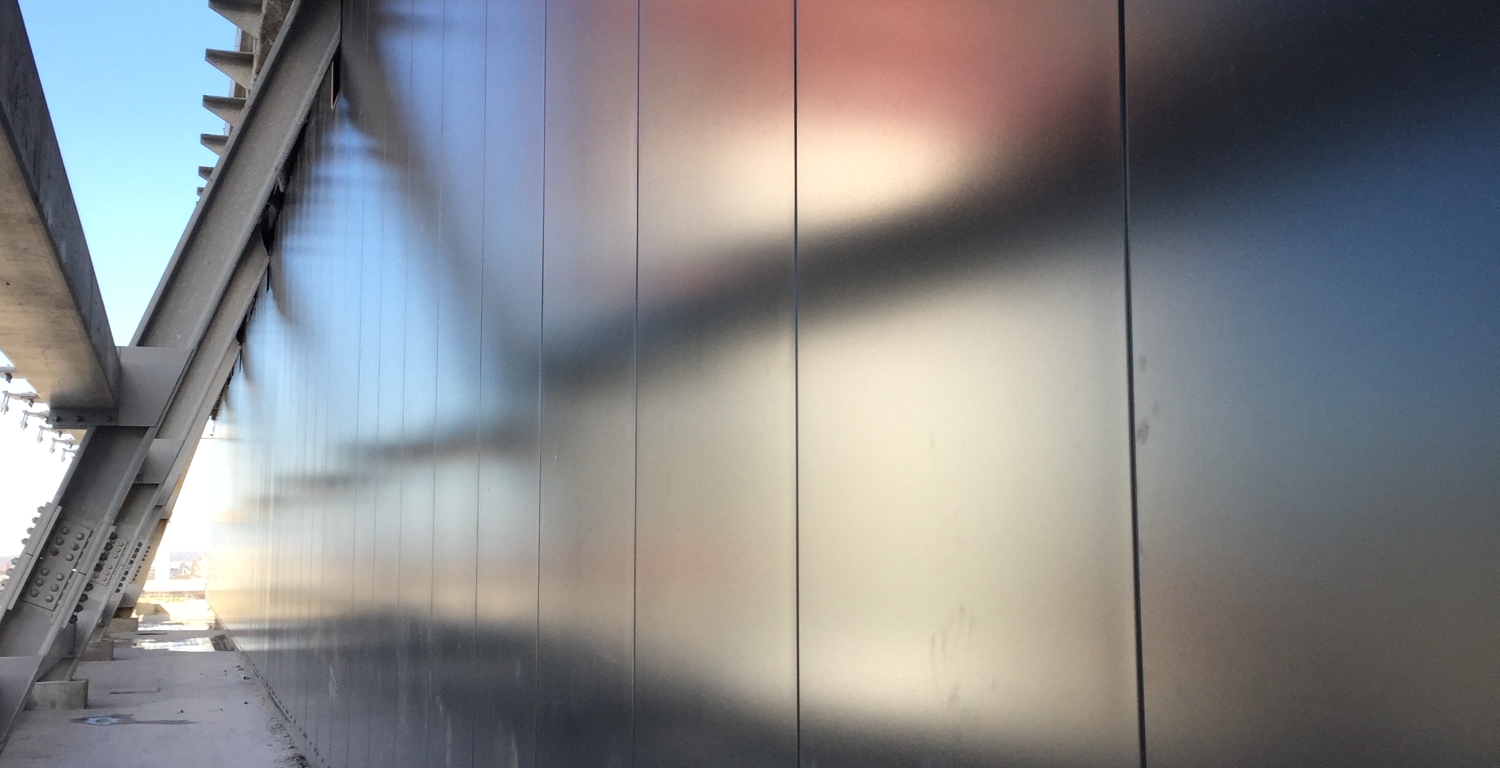Canary Wharf No. 1 Bank Street
Emtec have provided insulated metal panels and weather louvres for plant room walls on many of Canary Wharf’s buildings. No.1 Bank Street is the latest in a long line of successful collaborations. This 27 floor tower will achieve a BREEAM outstanding rating and will provide 700,000ft2 of office space.
In total Emtec are providing over 11,000m2 of insulated metal panel walls. These form the closure of the building envelope for the plant floors at basement, mid-rise and roof levels. Integrated into the walls are 1,350m2 of our WLAC 75 ventilation louvres.
The challenge is to create dry plant areas in the shortest possible timeframes following formation of the floor slabs.
Due to the size of the project it was essential to streamline the installation and to minimise the risk of delays due to the usual M&E services coordination and interface issues. Emtec assisted with the planning from an early stage. Incorporating bespoke brackets and reinforcements into our sub structure allowed direct fixing of the services onto our walls and soffits. This substantially reduced the need for multiple panel cutouts and penetrations, allowing both Emtec and M&E services teams to keep to a tight programme.
Some innovative installation methods have also removed the need for large areas of temporary scaffolding.
Careful planning and a collaborative approach has ensured that the basement and mid-level plant room walls were successfully installed ahead of schedule.




